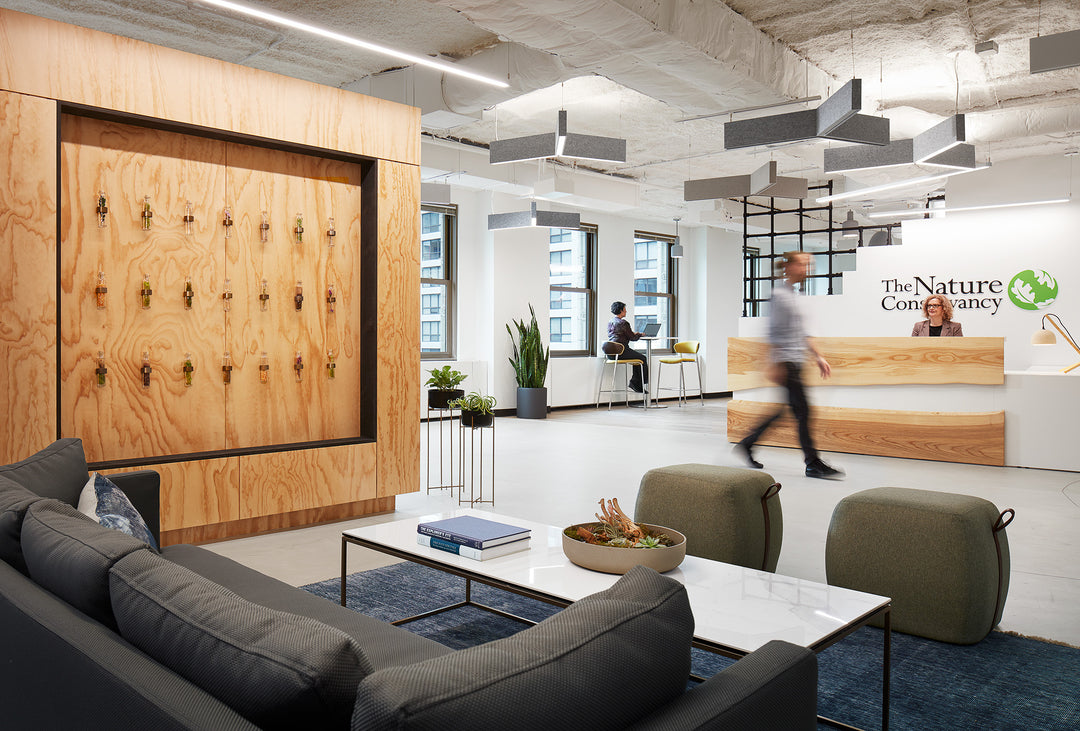Globetrotters
Project Details
Location: Chicago, IL
Architect & Interior Design Firm: Whitney Architects
General Contractor: BEAR Construction
Photography: Patsy McEnroe Photography
Rework was approached by Whitney Architects for a multi-faceted project for Globetrotters, an architectural engineering firm based in the hub of Chicago’s business district. In addition to decommissioning services and office move logistics, the client was also interested in high-end space planning and design specification for their new office. Because Rework is accustomed to working with a wide variety of budgets, we were the perfect fit for this client, requiring an extensive end-to-end solution.
The ProcessLocated within a high rise in the bustling Chicago Loop, with soaring views of the Chicago River, this project needed a design that was as iconic as their locale. This second generation, family-led legacy business has been in the building since the 1980s and was in need of a substantial refresh. Having an established relationship with Whitney Architects, they knew we could provide the client with furnishings that fit the design aesthetic while hitting the project budget.
Being a full-service office solution provider also made us a good fit for the initial portion of this project: decommissioning and logistics for a temporary move. After taking a detailed inventory of existing items, we got to work devising a liquidation plan, diverting substantial landfill waste and alleviating move-related stress for the client.
Following, we learned the sentimental value of Globetrotters’ legacy conference table. We appreciate a good furniture story and knew meticulous restoration was vital to honor the importance of this piece. In addition to refinishing the table, the co-founder’s office seating was reupholstered and refinished, restoring and giving these pieces new life.
A visit to one of our key manufacture partners, Teknion, was a great way to “test drive” new furnishings, helping them further visualize the products in their space and giving the client peace of mind.
The design plan included a variety of workstations, private office furniture, seating, tables and accessories. Teknion workstations curated with upholstered panels in Oat Tweed fabric establish a workspace that encourages collaboration and teamwork while allowing for focus. Private office furniture was selected with low profile credenzas all in a coordinating woodgrain finish to tie it all together.
Guest, occasional and lounge seating upholstered in soft fabrics and neutral tones gave a vibe reminiscent of comfortable home furnishings. A selection of pieces in an eye-catching blue (derived from our client’s brand palette) became the perfect pop of color—and also reminiscent of the abundant riverfront views this unique space boasts.
Selecting furniture with a mix of price points ensured a completely tailored look while giving our client the opportunity to invest in a handful of custom furnishings. By applying this logic, our client was able to allocate budget for a few big ticket items including a sleek solid surface conference table, creating a great focal point for this space. Included in the lineup was a bar-height collaboration table with built-in storage for their library. A large, bar-height community table was also designed to provide the perfect place to perch during ad hoc meetings or even a lunch break. Selecting a few unique pieces was a strategic way to make a significant design impact and elevate the workspace functionality.
Using a variety of furniture selections that met the project budget and necessary lead times translated into an overall installation that simply wowed our client. Opting for timeless finishes and a calming, neutral palette with just the perfect pop of color ensures this space will stand the test of time. Finishes reminiscent of home help entice employees but provide them furniture solutions to remain focused, productive and comfortable while at the office. The end result is a thoughtfully designed space that our client can grow into and will enjoy for years to come.







