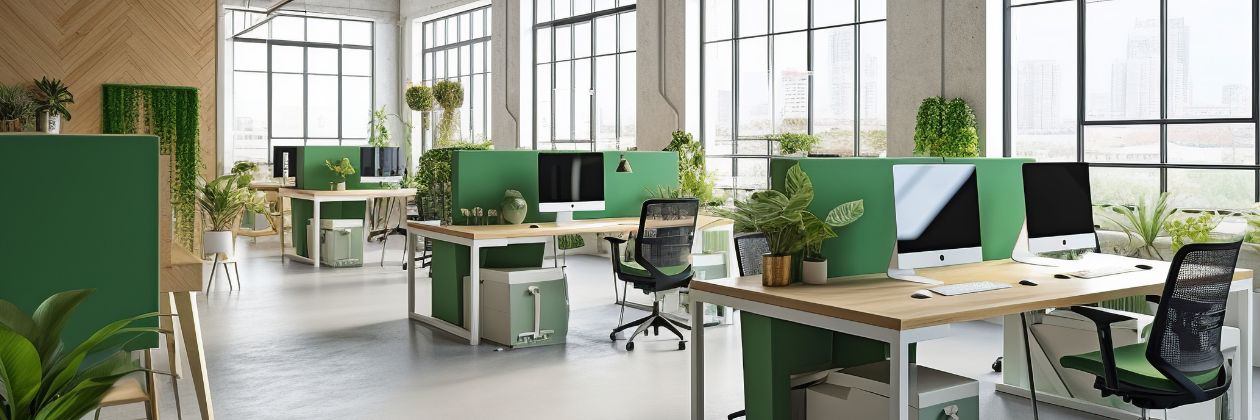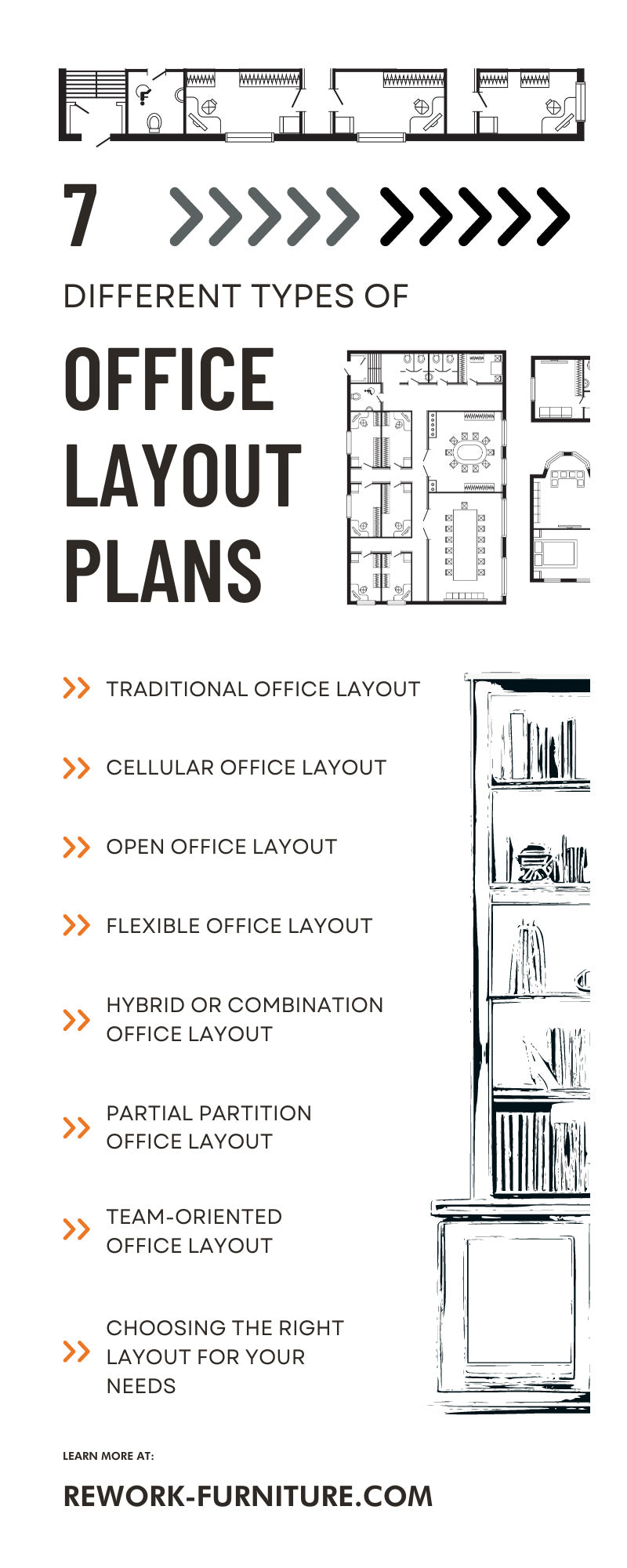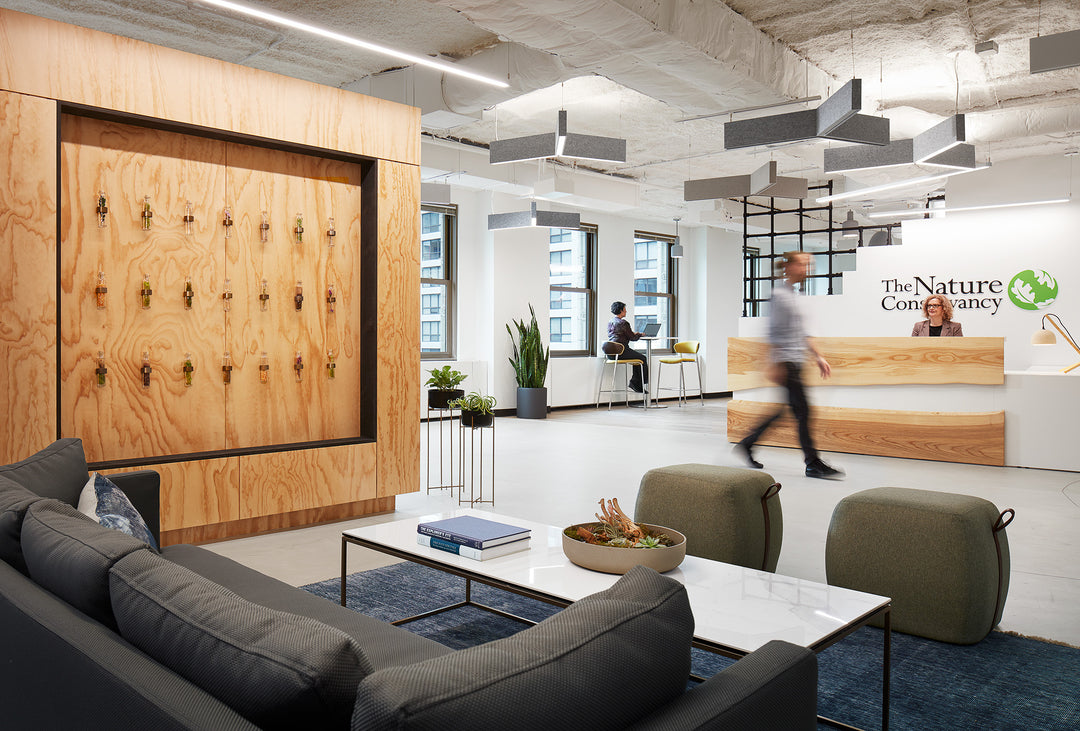7 Different Types of Office Layout Plans

The overall design and layout of an office space greatly influence how productive your team can be. From the types of desks you give employees to their proximity to coworkers, every detail can affect their focus and contribute to the overall success of a company. However, there are endless different types of office layout plans, and not all of them are an ideal fit for your employees or your company. Here’s what you need to know about some of the more popular office layouts, as well as some tips for picking the perfect match for your needs.
Traditional Office Layout
As its name suggests, the traditional office layout is the most classic of business designs. There are several key characteristics that make this design so popular. Featuring a combination of individual offices and cubicles means employees have access to privacy and a quiet environment that can encourage concentration and reduce distractions.
However, the physical structure of this layout can result in limited collaboration and communication among team members. This doesn’t necessarily mean it’s a bad choice. And for some companies that have limited team-based projects, this layout can work well. Plus, there are always to encourage workplace camaraderie, such as creating enticing breakout rooms and having a company kitchen that’s comfortable and stocked with refreshments.
Cellular Office Layout
A cellular office layout consists of private offices or rooms that are completely segregated from the rest of the office. Each employee has their own space, ensuring maximum privacy and reduced noise levels. This layout is perfect for organizations that require undisturbed focus—such as law firms and research institutions. But keep in mind that this type of layout is often more expensive due to the increased need for more furniture for each individual office. And similar to the traditional office layout, it could also result in a lack of collaboration between team members.
Open Office Layout
Conversely, open office layouts use minimal barriers, such as low partitions or no partitions at all. Employees work in a large, open space. These layouts encourage collaboration and communication and are popular among tech startups and creative agencies that require more agile, flexible work environments.
Still, you should know that having an open office like this provides an unobstructed view of potential distractions as well as unhindered exposure to ambient noise. You must be cautious about noise levels and distractions in an open office layout, as not every employee thrives in this setting. Providing alternative workspaces can help with maintaining focus for employees who need it.
Team-Oriented Office Layout
The team-oriented office layout has a specialized design that facilitates collaboration and teamwork. In this layout, teams sit together in designated zones, with shared workspaces and communal areas for brainstorming and group projects. This layout works well for companies with a team-based organizational structure and highly collaborative workflows. Since teams are physically placed near one another, this layout can also help with minimizing distractions and maximizing idea generation.
Partial Partition Office Layout
If you want the perks of an open office space with the potential for privacy when necessary, consider a partial partition layout. In a partial partition office layout, designers use low barriers or partial walls to create semi-private workspaces for employees. This layout balances privacy and openness, giving employees a sense of individual space while still fostering collaboration and communication. This type of layout may work well for companies that want to benefit from both private and open work areas. It also works well for those who have a variety of different projects requiring both teamwork and individual contributors.
Flexible Office Layout
A flexible office layout features workspaces that you can easily reconfigure to meet the changing needs of your team. This may include adjustable workstations, moveable walls and modular furniture. This layout is well-suited for companies experiencing growth or frequently changing team compositions. By adapting to your employees’ needs, a flexible office layout can boost productivity and job satisfaction.
Hybrid or Combination Office Layout
Lastly, a hybrid or combination office layout is a mix of open spaces, private offices and collaborative workspaces. This allows employees to choose the type of environment in which they work best, depending on their tasks or personal preferences. The key to this layout is to provide a balance that caters to different working styles while still promoting collaboration and maintaining a cohesive office environment.
Choosing the Right Layout for Your Needs
Now that you know about some of the different types of office layout plans, it’s time to determine which one would be a great fit for your needs. There’s a lot that goes into making this choice, so remember that it may take some time to narrow down your options. To select the perfect office layout for your team’s productivity and overall business goals, consider the following tips:
- Evaluate Your Company’s Culture and Organizational Structure: Consider the nature of your business, the types of tasks your employees perform and the necessary level of collaboration. This will help you determine which office layout best supports your team’s workflow and which layout will promote productivity.
- Assess Your Budget Constraints: Different office layouts have varying costs. Be realistic about your budget and choose a layout that offers the best balance between functionality and affordability.
- Consider Employee Preferences: Solicit feedback from your team members to understand their preferences for privacy, collaboration and workspace flexibility. Considering their input can lead to increased job satisfaction and improved overall performance.
- Factor in Space Limitations: The size and shape of your office space may dictate or limit the types of layouts you can implement. Be mindful of these constraints when selecting a layout and consider options that make the most efficient use of available space.
- Plan for Future Growth: As your business grows and evolves, your office layout needs may change. Choose a layout that is realistic—and one you can easily adapt or reconfigure to accommodate new hires, department expansions or shifting priorities.
- Consult With Experts: If you’re unsure about the best office layout for your company, consider seeking advice from professional office designers or space planners. Their expertise can help you create a functional and aesthetically pleasing environment that promotes productivity and employee well-being.
By carefully considering these factors, you can choose the right office layout plan that aligns with your company’s culture, budget and objectives. A well-designed office space boosts productivity and contributes to a positive workplace atmosphere and employee satisfaction.
If you want to turn your office planning process into an interactive experience, Rework’s Design on the Fly program can do just that and more. Using pictures of your current space, dimensions, and aesthetic choices, we can craft a virtual 3D image of an updated office plan. This will take place in a live meeting with a talented office designer from our team. We go the extra mile to ensure every detail is perfect for you, and we’re always open to tweaking details until you’re 100 percent satisfied.
When it comes to creating the perfect office layouts for businesses, few companies have the attention to detail that Rework does. Our office space planning services take all your needs into account, and we use our cutting-edge Design on the Fly program to bring your vision to life before placing even a single order. Pulling from decades of experience, our tenured Designers ensure every member of your team will have just what they need to thrive. Reach out to us today to schedule a consultation and get your next project started.





